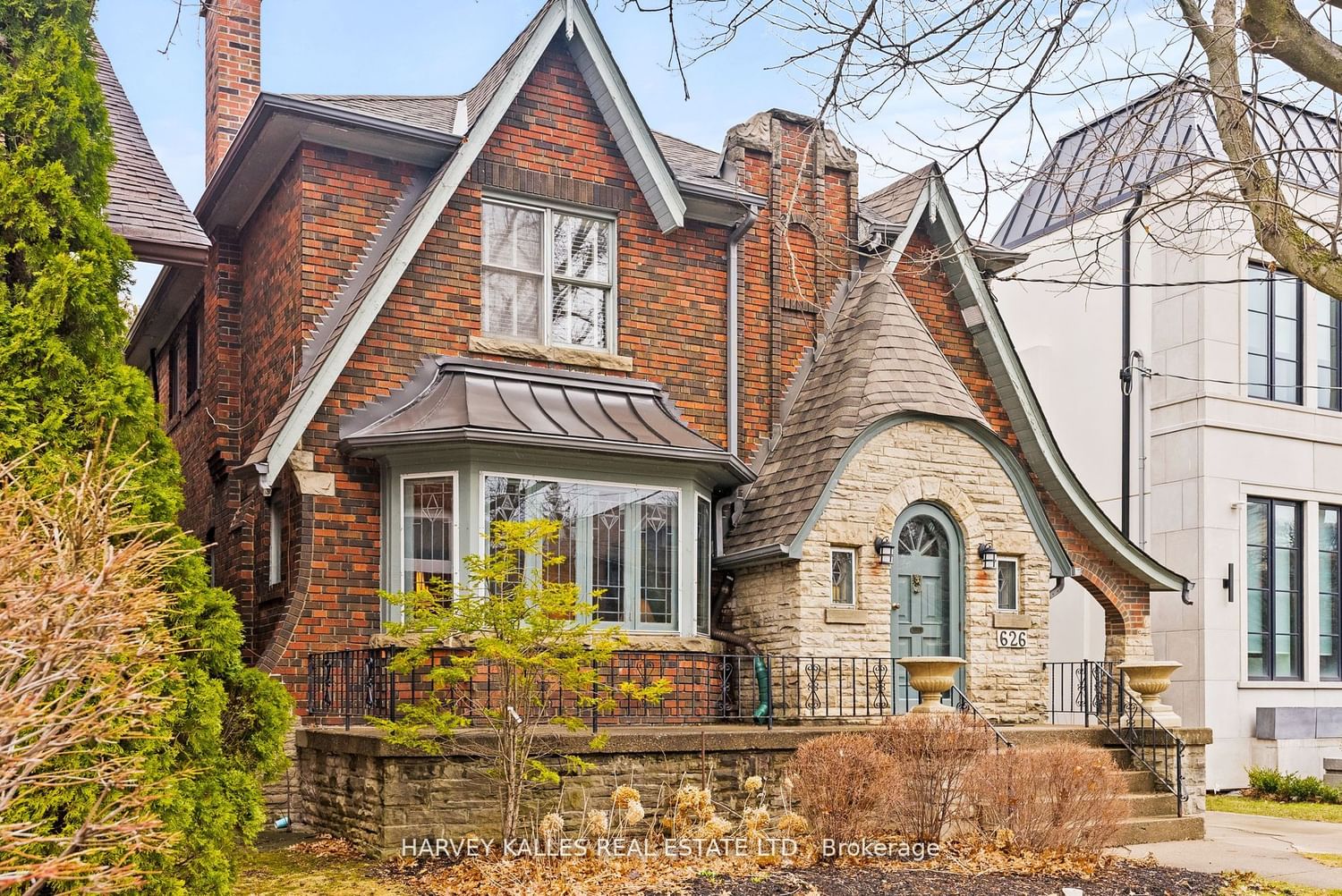$3,095,000
$*,***,***
4+1-Bed
4-Bath
Listed on 2/12/24
Listed by HARVEY KALLES REAL ESTATE LTD.
Nestled In Prime Forest Hill, This Beautiful 2-Storey Home Seamlessly Blends Classic Elegance W/ Modern Updates. The Main Floor Exudes Charm, Featuring A Spacious Living Room Adorned W/ Classic Leaded Windows, A Wood-Burning Fireplace, & Beautiful Hardwood Floors. French Doors Divide The Space, Leading To A Family-Sized Formal Dining Area W/ The Option Of An Extended Office Or Seating Area. The Updated Eat-In Kitchen Is A Culinary Haven, Boasting High-End Appliances, A Breakfast Area, & A Sliding Door Walkout To A Large Deck and Landscaped Yard. The Second Floor Offers A Spacious Primary Bedroom W/ An Updated Ensuite, Along W/ Three Addt'l Sizable Bedrooms & Another Updated Bathroom. The Lower Level Offers Flexibility W/ A Nanny Suite Or Optional Rec Room Area, Complete W/ A Three-Piece Bath, Laundry, & Storage. The Rear Coach House Adds Versatility, Providing Options Like A Home Gym, Play Area, Home Office, Workshop, & More. Ideal For Any Growing Family...
This Home Is Just Minutes Away From Parks, Off-Leash Dog Areas, Trails, Recreation, Shops, Restaurants, & Is Home To The Esteemed FH Public School & FHCI. A Must-See Residence That Effortlessly Combines Classic Allure W/ Modern Living.
To view this property's sale price history please sign in or register
| List Date | List Price | Last Status | Sold Date | Sold Price | Days on Market |
|---|---|---|---|---|---|
| XXX | XXX | XXX | XXX | XXX | XXX |
C8062026
Detached, 2-Storey
8+1
4+1
4
Detached
2
Central Air
Finished
N
N
N
Brick, Stone
Water
Y
$9,834.21 (2023)
136.64x37.50 (Feet)
